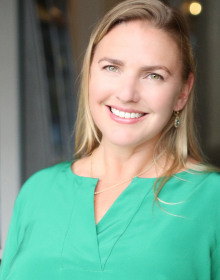- Bedrooms
- Baths
- Sq. Ft.
- Year Built
- Acres
Design Is In The Details.
This elegant Northwest custom home sits on 2.3 private, enchanting, fenced acres featuring meticulous landscaping, raised vegetable beds, a chicken coop, playground, fire pit, and magical, meandering trails. Offering the perfect blend of luxury and functionality, the main floor boasts elegant living and dining rooms, a private den/office, and a great room with a river rock fireplace. Sliding doors lead to a spacious new garden deck with a spa, perfect for seamless indoor/outdoor living. The gourmet kitchen impresses with a breakfast nook, granite counters, high-end appliances, and cherry cabinets. Upstairs, you’ll find 4 large bedrooms, including a luxurious primary suite with a fireplace, vaulted ceiling, walk-in closet, and a spa-like 5-piece bath with a jetted tub. The other bedrooms offer ample space and storage. A huge recreation room with a bar and a versatile flex/bonus room provide endless possibilities for a study, studio, or guest space. The 1,246 sq. ft. finished 3-car garage includes a large shop area and abundant storage. Additional highlights include high-efficiency heating/cooling, two RV/boat parking areas with power and water, and an on-demand generator. Convenient, cental island location! This home is convenient to public and private schools, the Seattle ferry, Meadowmeer Golf Course, Bainbridge Gardens, and the Bainbridge Island Recreation Center. Just steps from Battle Point Park's turf fields, observatory, pickleball and tennis courts, and playground, with miles of trails in the nearby Grand Forest. 10076 Arrow Point Drive NE – your private island sanctuary awaits!
Extraordinary properties are different at every level.
Property Details
- MLS ID: 2262866
- Bathrooms: 3 (2 full, 1 half)
- Builder: Jack Colby
- Building Name: Short Plat No BI-147
- Community: Arrow Point
- County: Kitsap County
- Elementary School: Buyer To Verify
- Flooring: Hardwood, Slate, Carpet
- High School: Bainbridge Isl
- Interior Square Footage: 3,679
- Junior High School: Woodward Mid
- Lot Size: 201x389x329x375
- Lot Size Sq. Ft.: 101,059
- Property Subtype: Single Family Residence
- Style: Traditional
- Year Built: 2003
- Web ID: BGHX2R
Amenities
- Site Features: Cable TV, Deck, Fenced-Fully, Gated Entry, High Speed Internet, Hot Tub/Spa, Outbuildings, Patio, Propane, Sprinkler System
Additional Highlights
- Appliances That Stay: Dishwasher(s), Disposal, Double Oven, Dryer(s), Microwave(s), Refrigerator(s), Stove(s)/Range(s), Washer(s)
- Bus Line Nearby?: Yes
- Exterior: Wood
- Land/Topography: Level, Partial Slope
- Roofing: Composition
- View: Territorial
- Water Source: Individual Well
Taxes and Fees
- Taxes (Est): $12,844
- Taxes (Year): 2025
Location
10076 Arrow Point Drive NE, Bainbridge Island, WA 98110Get Driving DirectionsContact Us

